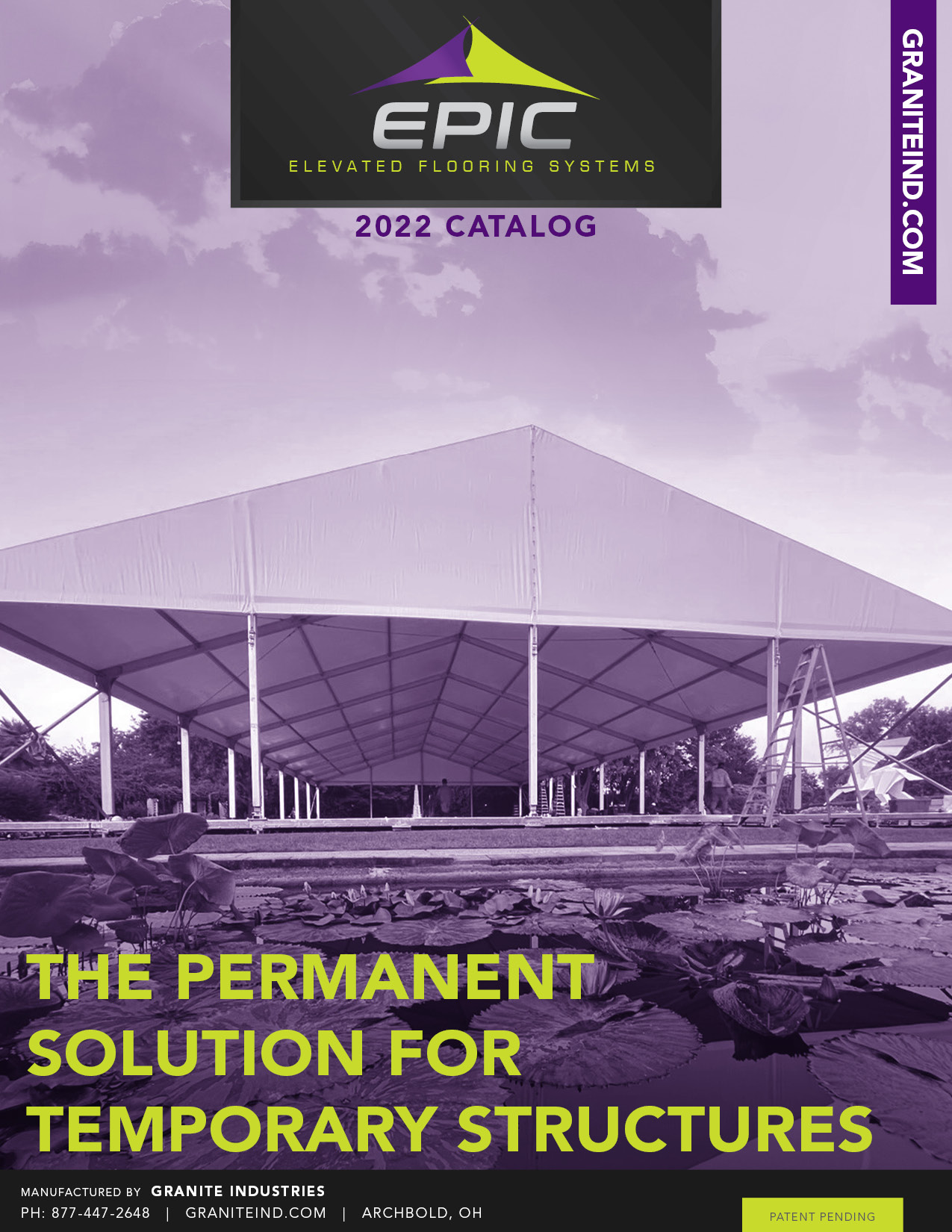EPIC ELEVATED FLOORING SYSTEMS
The permanent solution for temporary structures
- Lightweight decks can be handled by one person and plywood tops are easy to change.
- Many bolt-on options and customizable to fit Clear Span and Sailcloth tents.
- Beams can also be installed or removed even after the entire platform is built.
- Baseplate connectors are OEM specific and guaranteed to fit your uprights.
- Guardrails attach directly to the beams allowing for any style floor to be used.
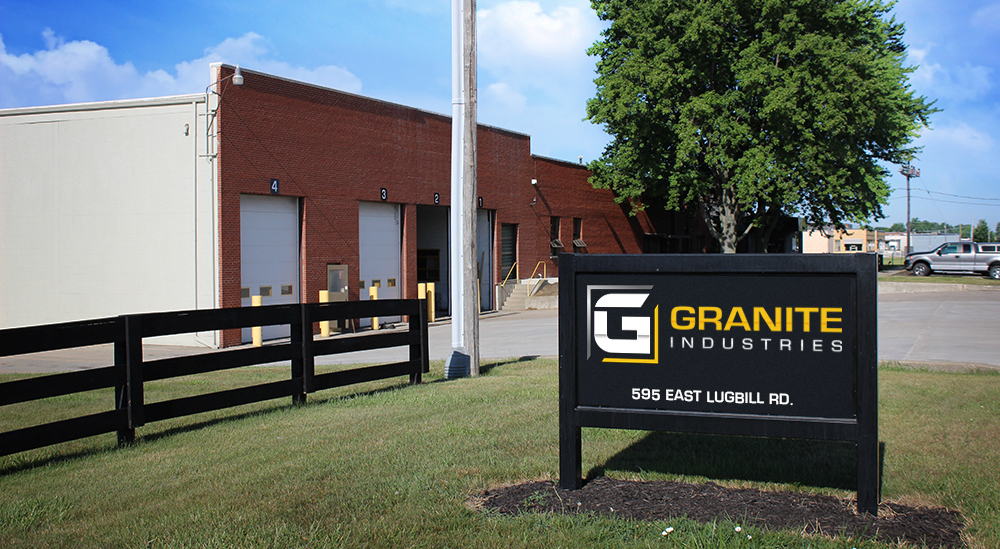
MADE IN THE USA.
The EPIC Elevated Platform System is proudly made in the USA. Our ring lock scaffold substructure, floor components and aluminum/ply decks are sourced and manufactured domestically which translates to quality you can trust and quicker turnaround times.
LASER ACCURATE.
EPIC Beams and bolt-on angle flanges are laser cut and drilled. This unique design and process reduces direct heat from welding these key components resulting in laser straight parts and finish the same every time.
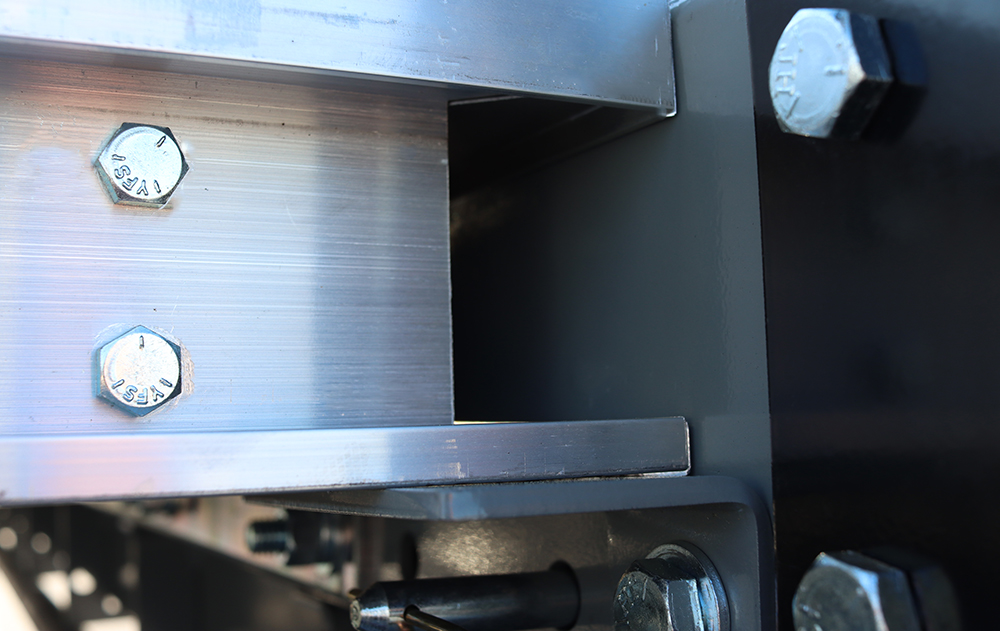
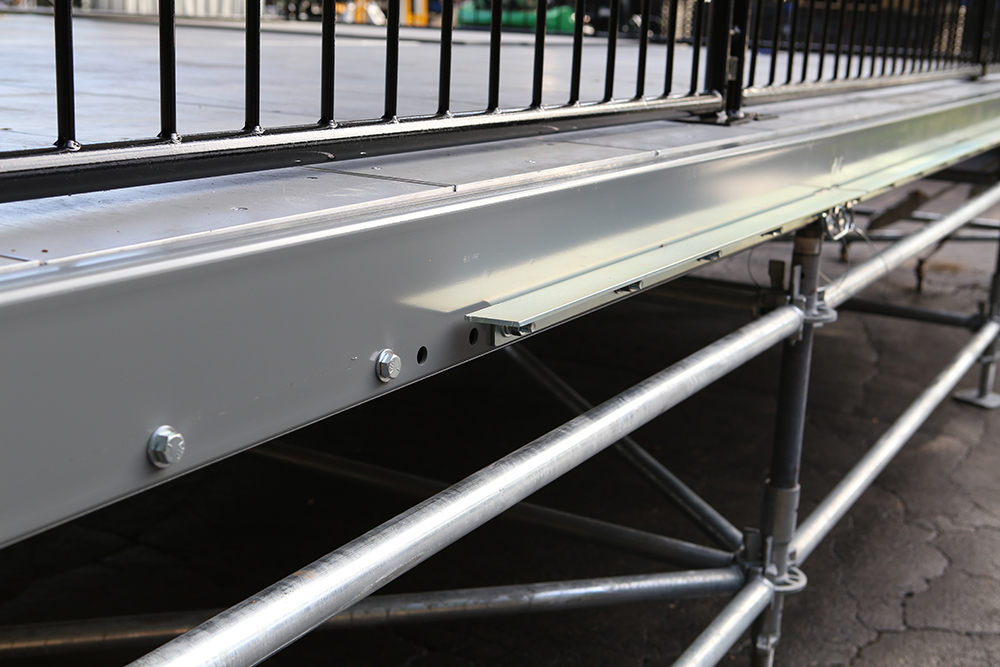
FLEXIBILITY.
Removable angle beam flanges mean endless possibilities to adapt. This bolt-on feature allows you to attach components such as our Drop Flange to create Sunken Floors, Steps, and Gable Riser for tiered seating. Beam Support Pins allow Intermediate Beams to be installed or removed after the entire platform is built.
Only EPIC Beams can do that.
OUTSIDE THE BOX.
EPIC is the only engineered flooring system that fits ROUND END sailcloth tents to a square substructure. Our Beam Support Pin system makes it easy to customize practically any size and shape tent.
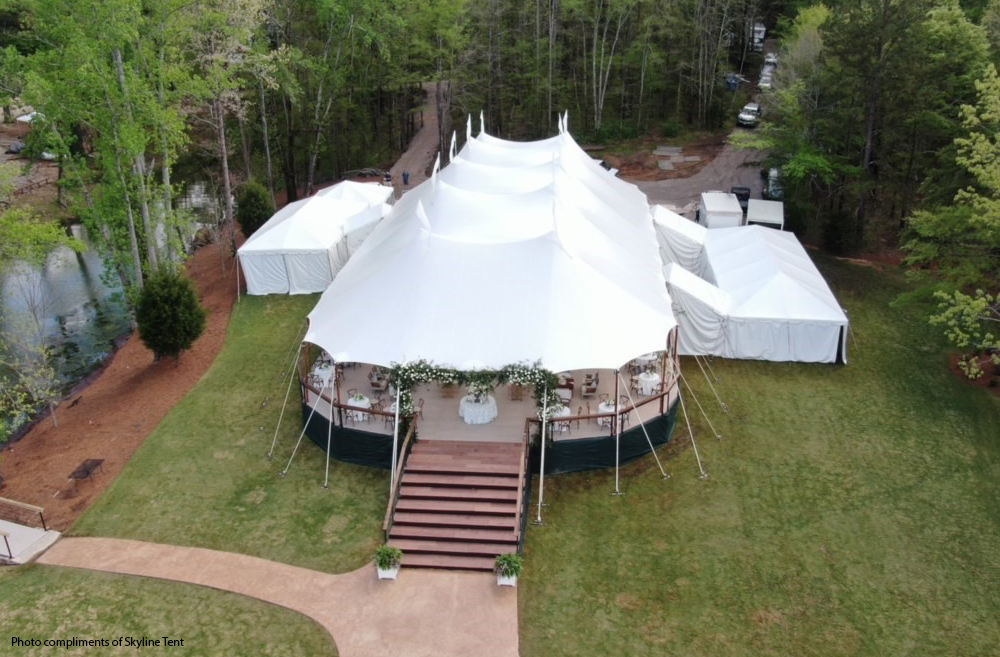
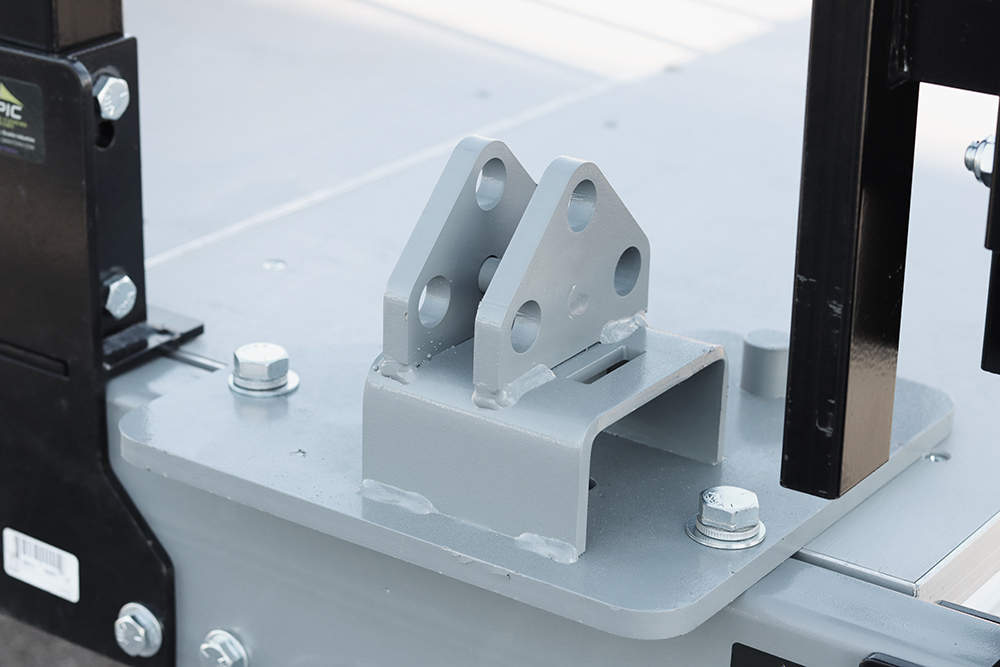
SOLID TENT CONNECTION.
The Epic End Beam extends past the eave side vertical creating a seamless foundation for the tent upright connection. This feature provides for the most solid connection between tent upright, baseplate and substructure.
Substructure
Features
Utilizes a ring-lock scaffold which is manufactured in the USA. This type of substructure is customizable, durable, and simple to assemble.
Vertical Standards come in metric lengths and are common and available to purchase or rent throughout the U.S.
Horizontal Ledgers are manufactured in various lengths to fit your specific clear span structure or sailcloth tent dimensions. This means no extra measuring or rigging is required during installation.
Vertical Diagonal braces the system vertically between standards.
Horizontal Diagonal braces add support and keep the substructure square as you build.
Leveling Jacks can have rigid or swivel bases and can be cut to various lengths as needed.
Flooring
Features
The flooring system ties into the substructure further improving the safety of the tent install. Compatible with multiple decking options including beam and plywood as well as a variety of manufactured cassette decks.
Decking makes a professional and stable platform
Beams provide support for various decking options
Base plates custom designed to fit the uprights of your clear span structure
Beam Support Pin connect the beam to the scaffold substructure
Guardrail can be made in a variety of styles and colors

